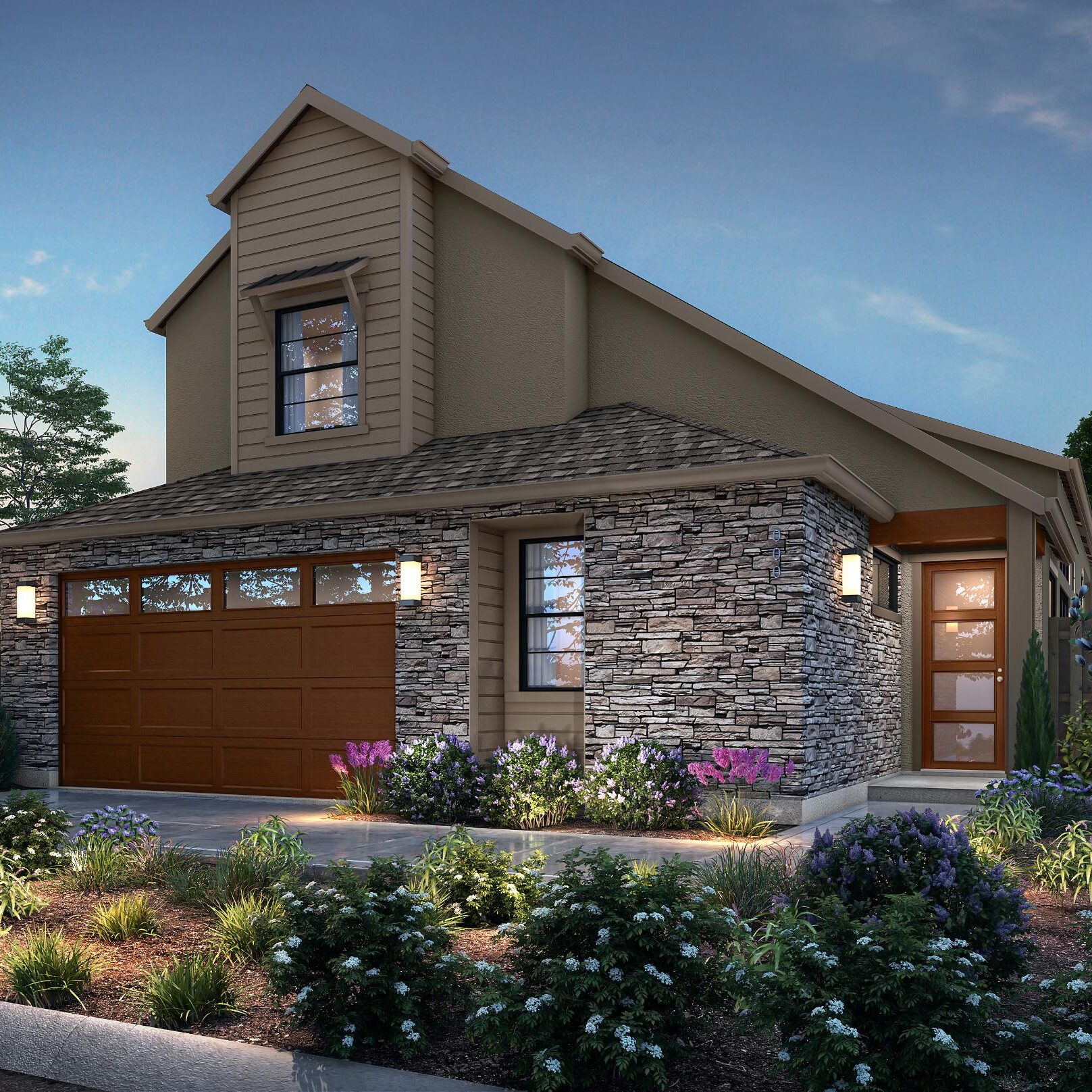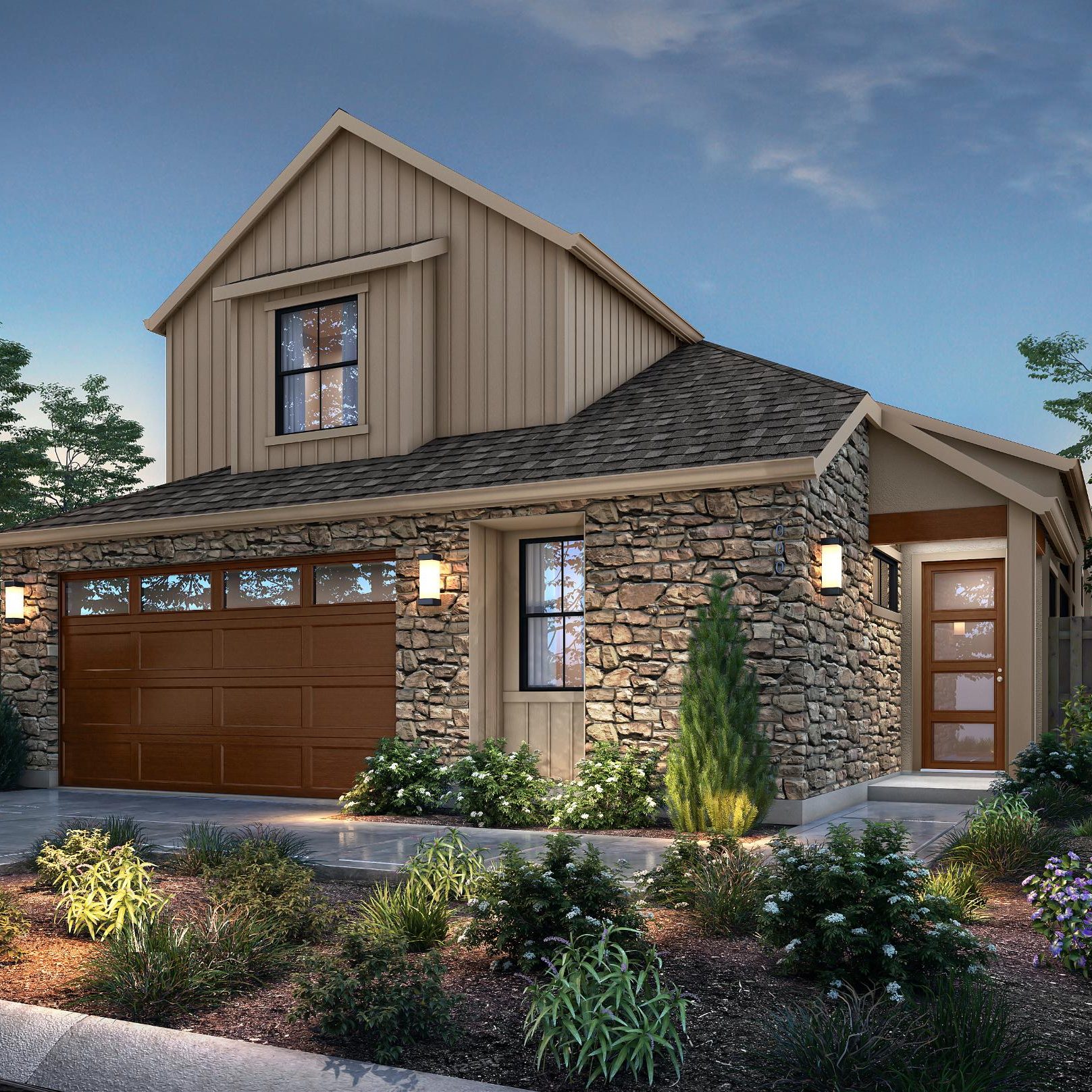Your Two-Story Home
Everything you love about the Sol 1 design with the addition of a second floor living space. Featuring a loft and third bedroom standard upstairs, this home also offers many customizable options such as a second grand suite and bath ideal for guests, a fourth bedroom option, a convenient elevator, and a Generations suite designed for multigenerational living.
2,496 Sq. Ft. • Two-Story • 3-4 Bedrooms • 2.5-3 Bathrooms • 2 Car Garage


