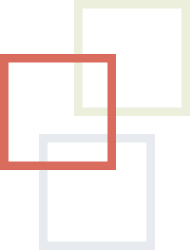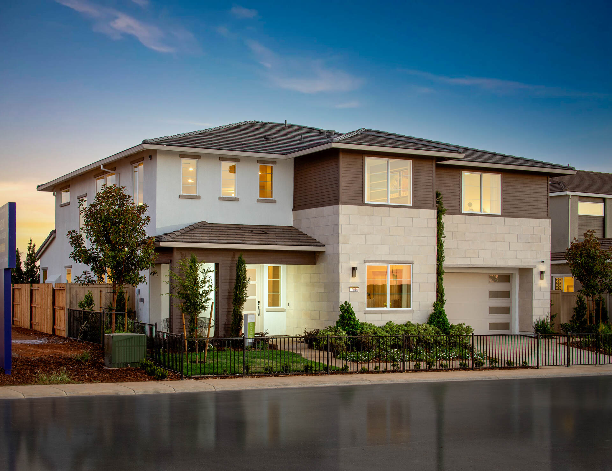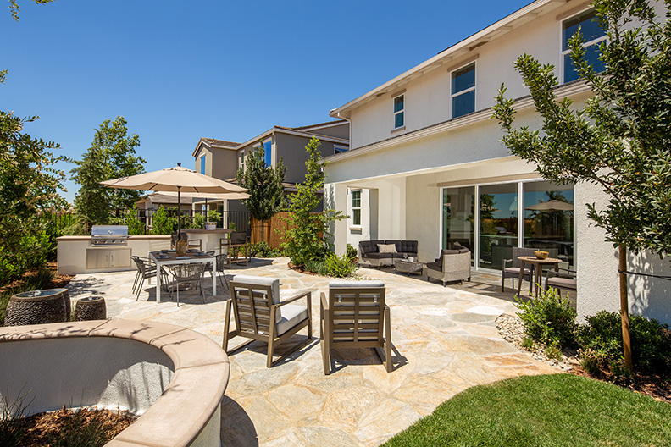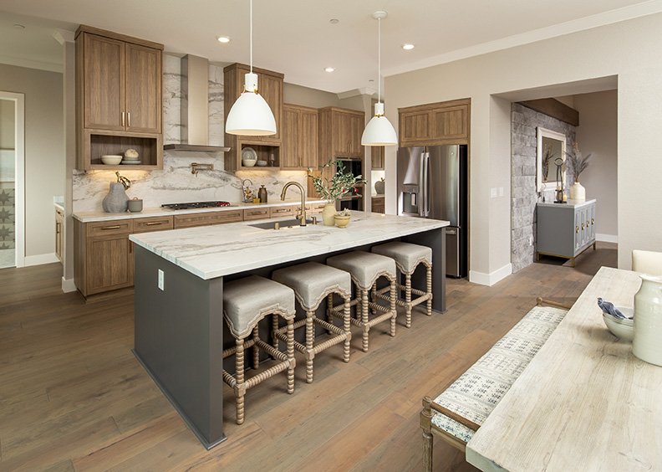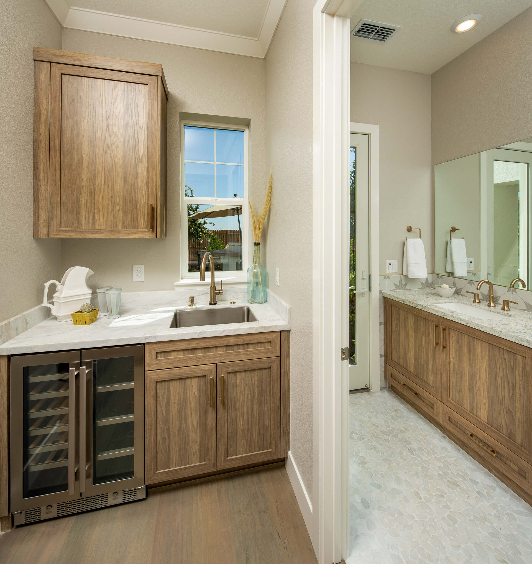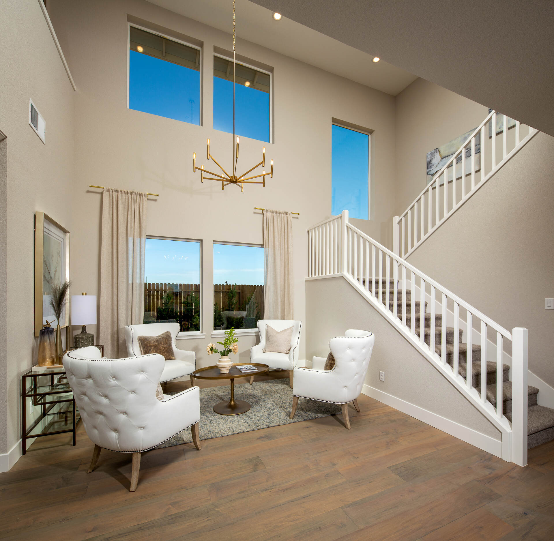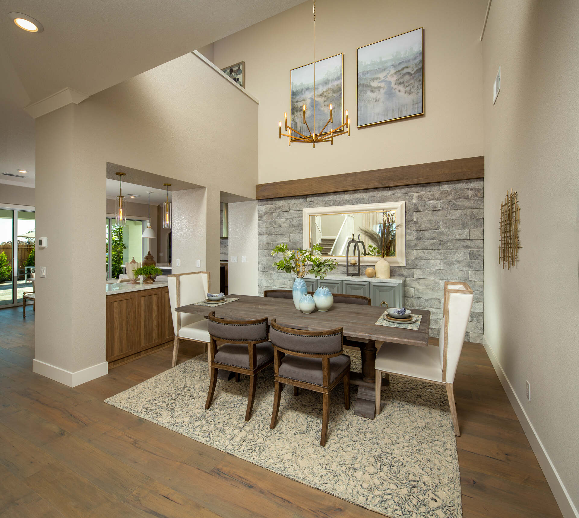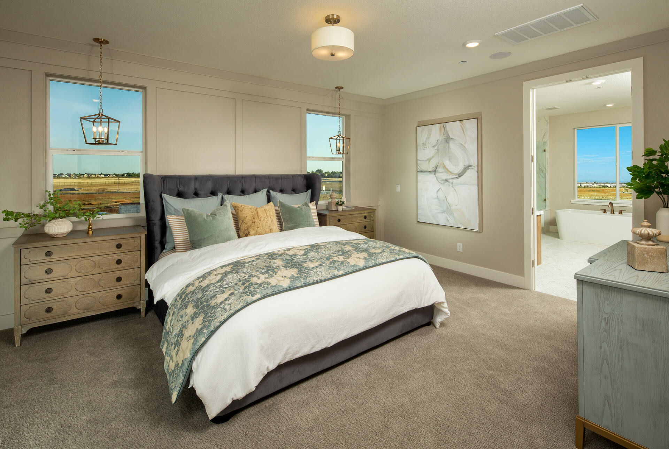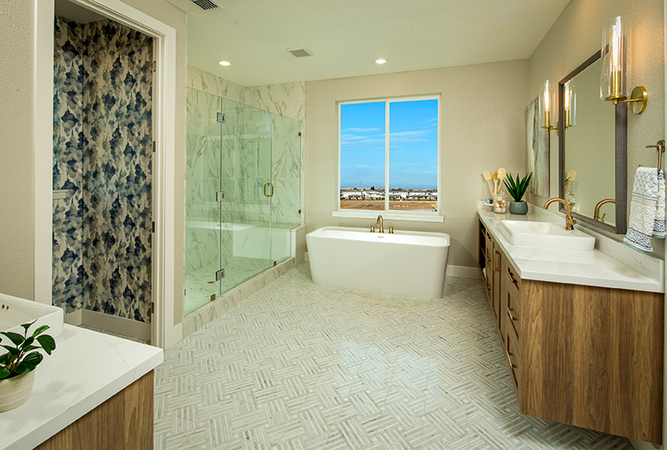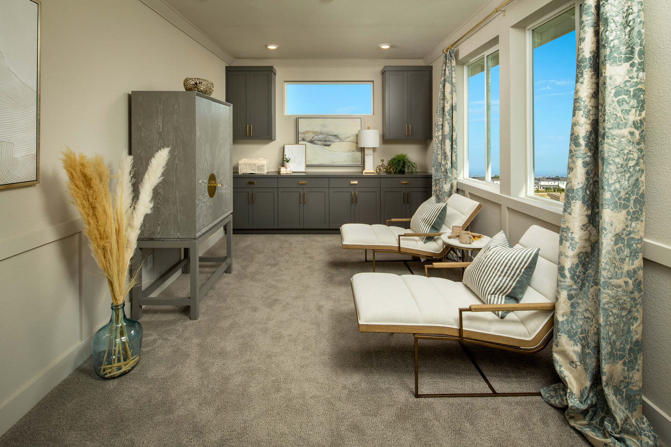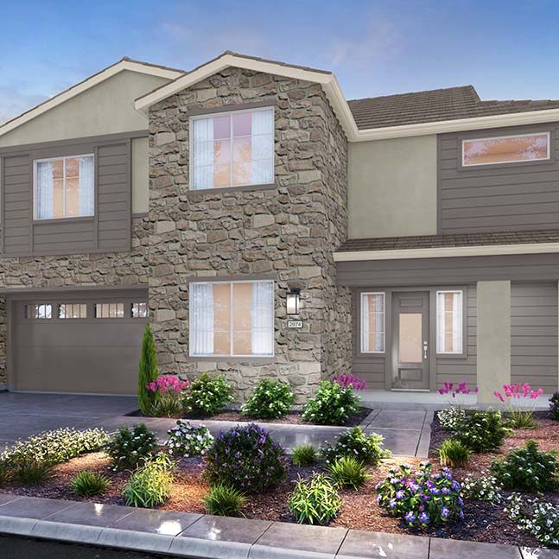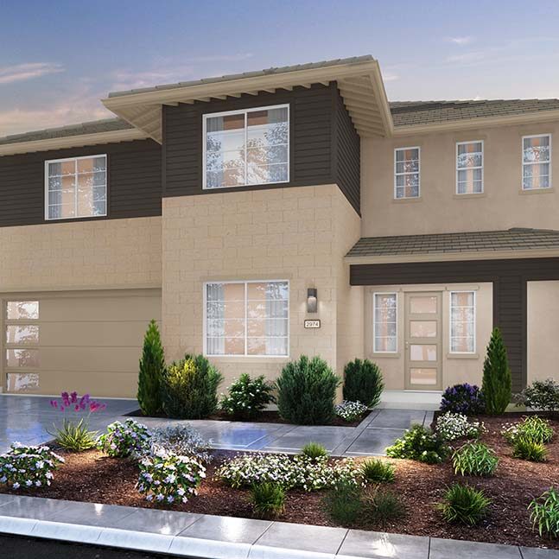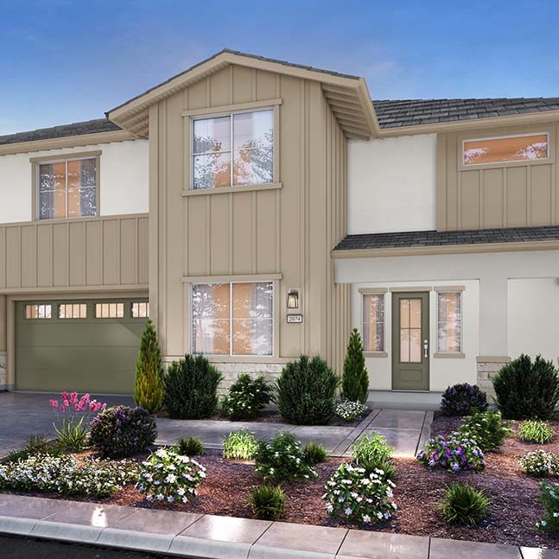Breathtaking Design
Impressive from the moment you walk in, this two-story home offers the best of open concept style living with plenty of space for family or to entertain. Volume ceilings and windows allow for natural light, while an oversized Grand Terrace invites indoor/outdoor living. Upstairs the grand suite includes a separate retreat and large walk-in closet.
3,854 Sq. Ft. • Two-Story • 5-6 Bedrooms • 3.5-4.5 Bathrooms • 4 Car Garage
Gallery
View the Photo Tour
Click images to enlarge.
Elevations & Flexible Floorplans
Designs to Fit Your Lifestyle
Floorplans
Tour the EC3
Crafted with every detail in mind, this home creates a truly beautiful living space down to the last light fixture.
