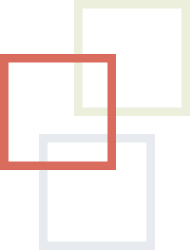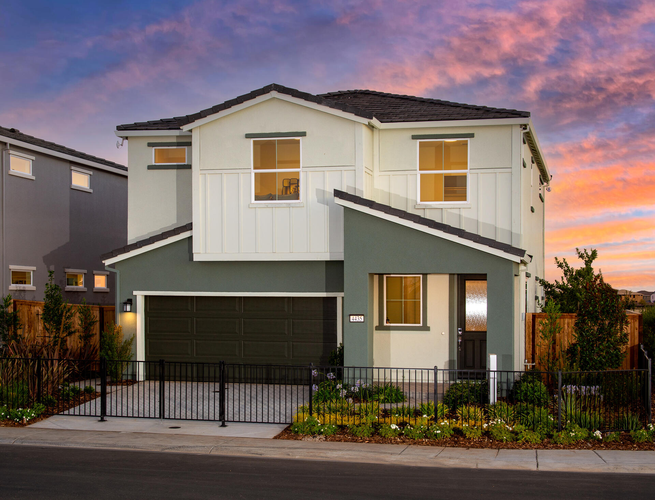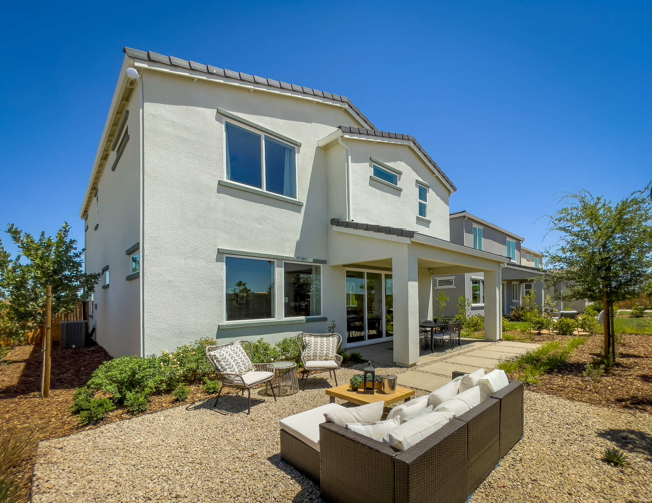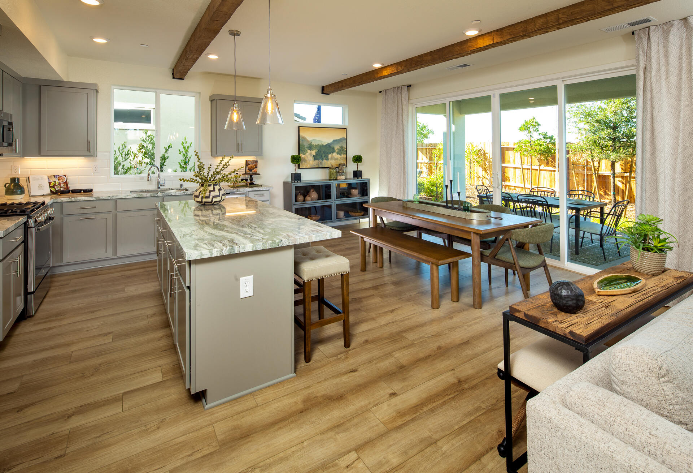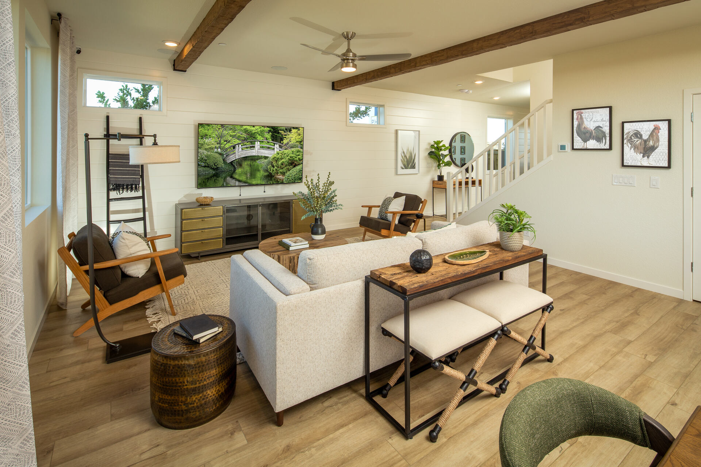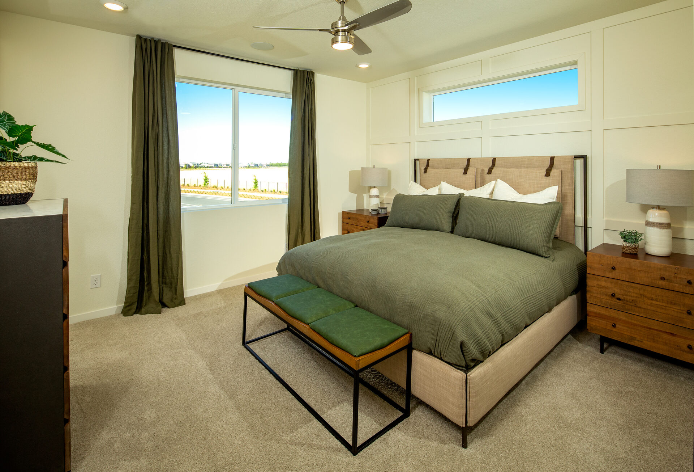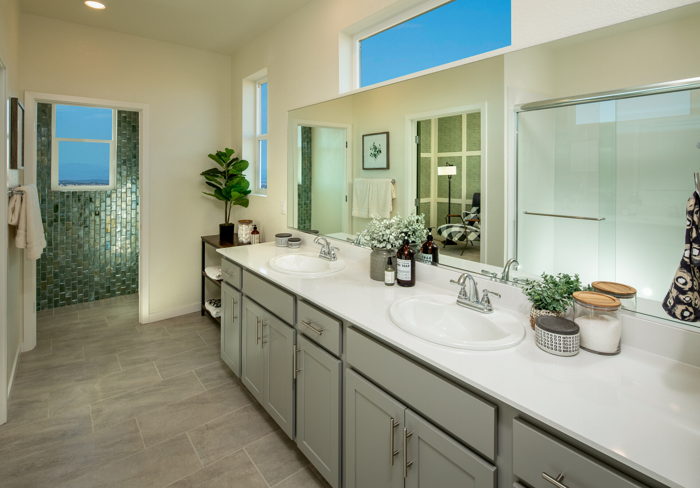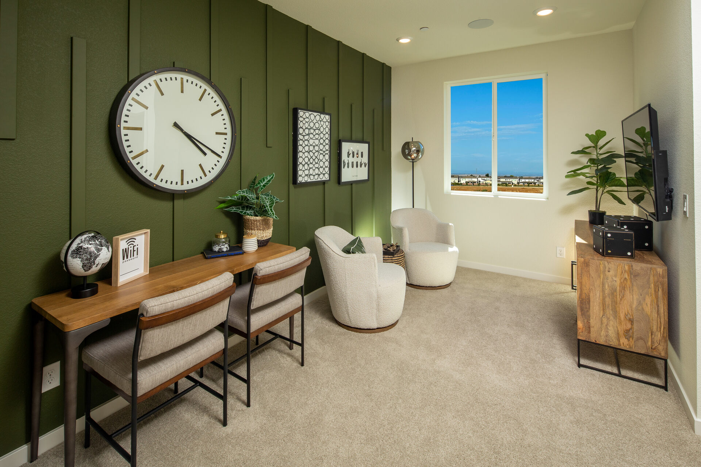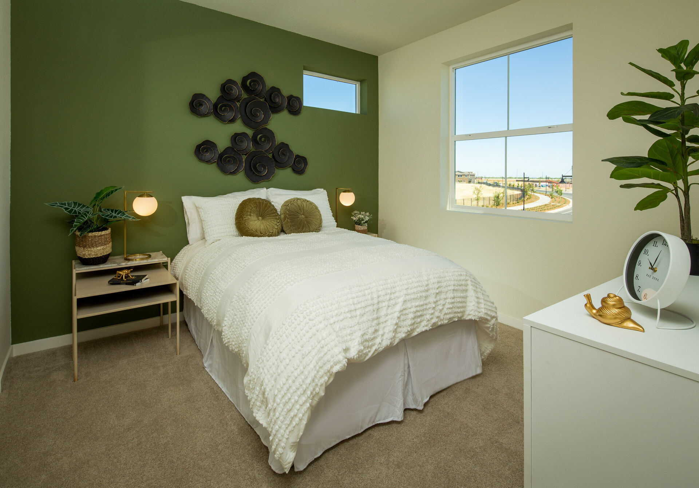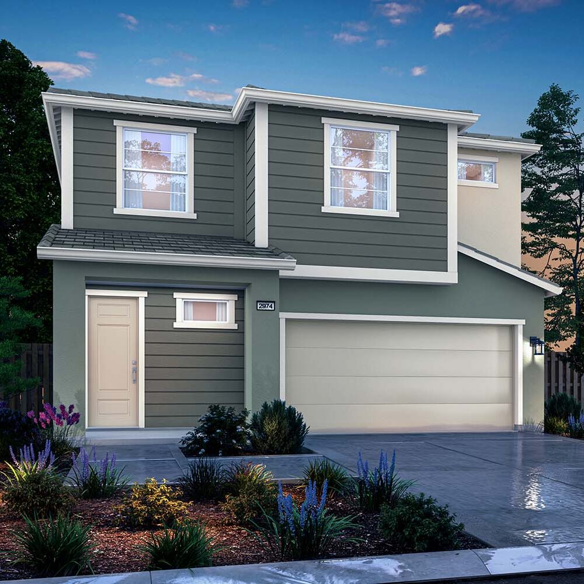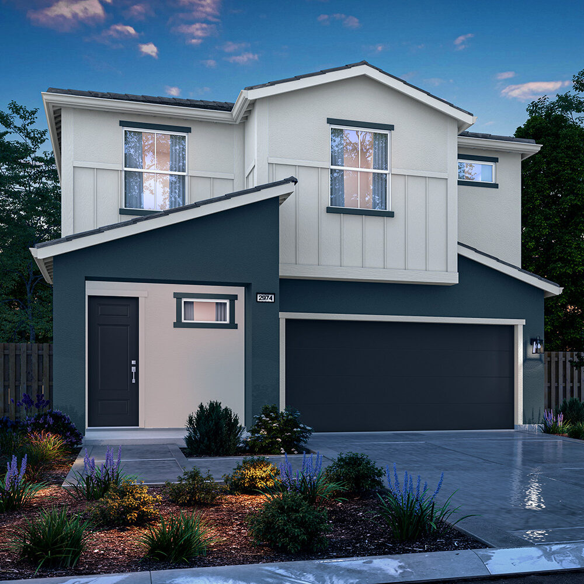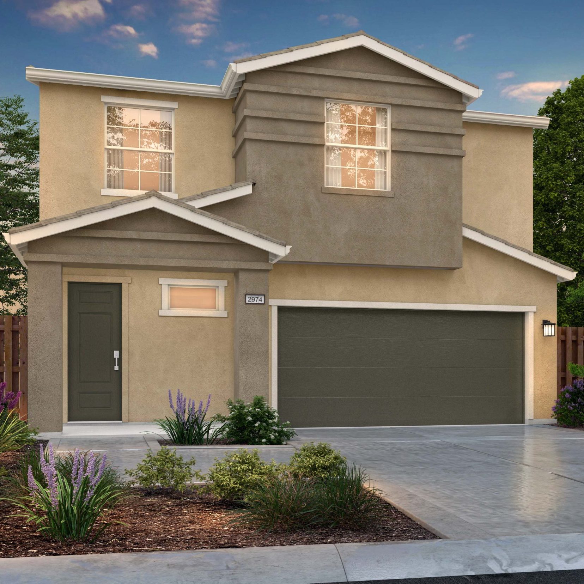Your At Home Retreat
This two-story home is ideal for today's families—offering options to spend time together or relax and retreat. Downstairs the living/kitchen/dining space is spacious, while upstairs the grand suite features a private retreat located off the bath, and a spacious loft for the family to enjoy. There is also an opportunity to add a fourth bedroom.
2,114 Sq. Ft. • Two-Story • 3-4 Bedrooms • 2.5 Bathrooms • Loft • 2 Car Garage
Gallery
View the Photo Tour
Click images to enlarge.
Elevations & Flexible Floorplans
Designs to Fit All Lifestyles
Floorplans
Tour the EV4
Crafted with every detail in mind, this home creates a truly beautiful living space down to the last light fixture.
