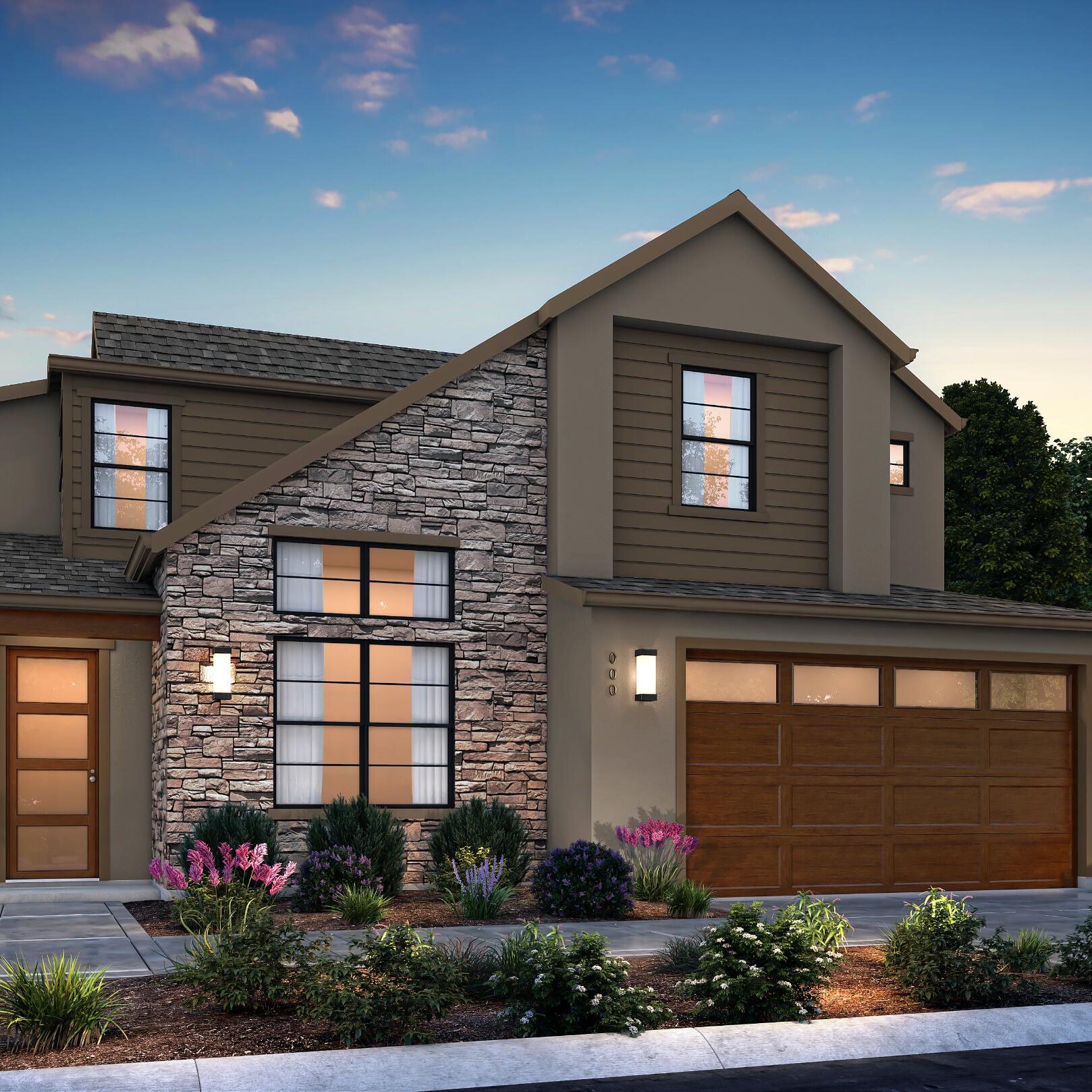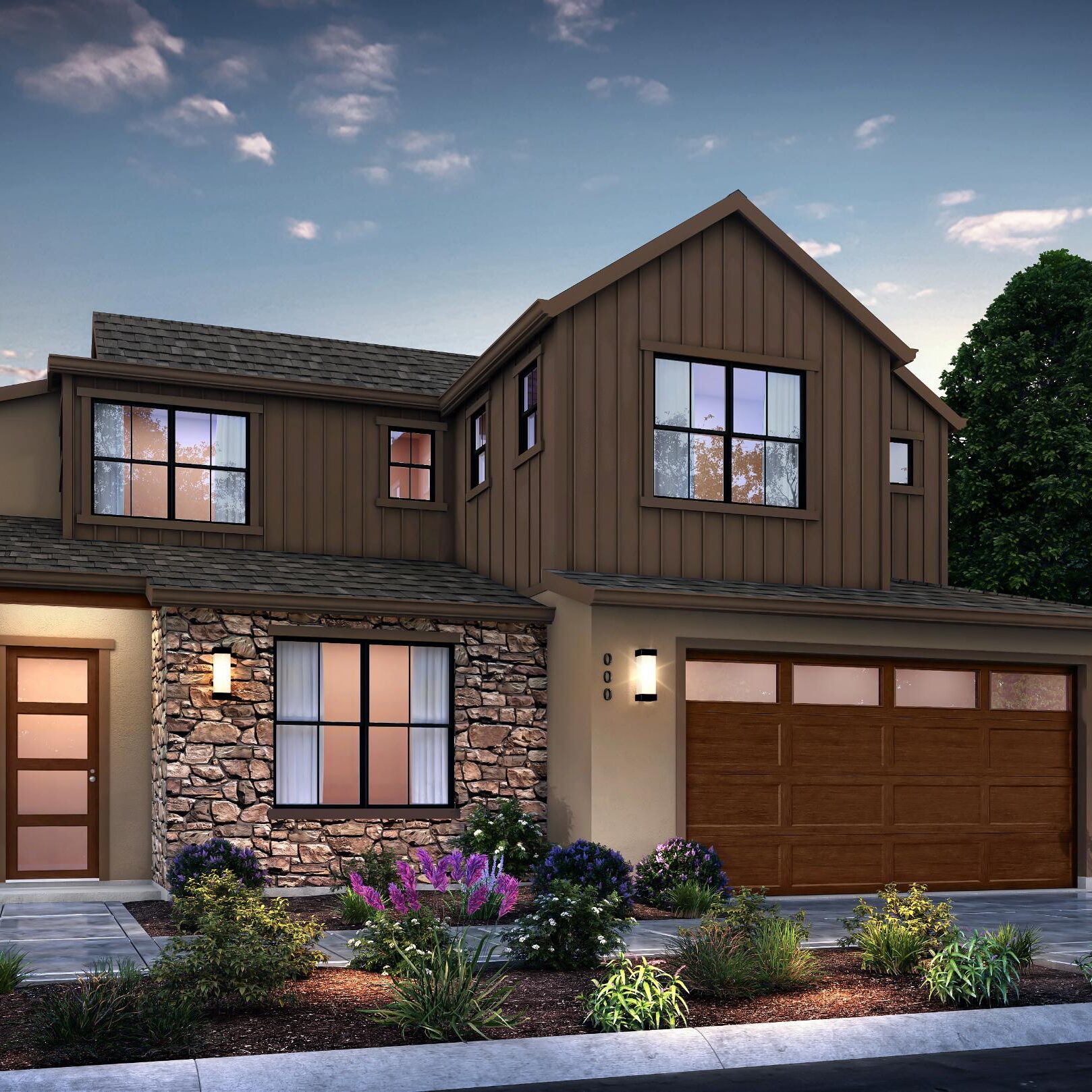Ideal for Entertaining
An entertainer's dream, this luxurious two-story home is crafted with your lifestyle in mind. The open-concept floorplan includes a first-floor grand suite and bath. Upstairs a spacious recreation room offers additional living space, while a second grand suite and bath are ideal for guests. Customize this new home with a unique cabana/theater room with a glass wall, a Generations suite ideal for multigenerational living, a loft, an elevator, or a fifth bedroom and fourth bath.
3,167 Sq. Ft. • Two-Story • 3-4 Bedrooms • 3.5-4 Bathrooms • 3 Car Garage


